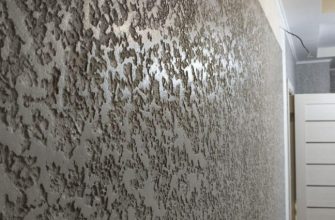The eaves overhang is the slope area that goes beyond the boundaries of the facade walls of the building. This element serves as a decorative function and ensures the drainage of water from the building. When arranging the roof, it is important to take care of the finishing of the underside of the overhang. If it is not hemmed, dirt, dust and pests will get into the attic. An easy and reliable option is to make the eaves overhang of the roof from corrugated board.
The design and purpose of the eaves overhang

The eaves are formed by the protruding sections of the rafters or wooden fillets (fragments of boards) attached to them, connected by lathing beams. A board is nailed to them from the ends, to which a cornice strip is then attached. The latter protects the wooden components from the action of water and helps to remove moisture. A waterproofing membrane must be installed on the bar.
The main function of the overhang is to drain precipitation: flowing along it, they are directed into the gutter or directly into the soil. This protects the walls and wooden roof elements from moisture. This function is especially important in windy weather. Also, the design helps to organize the ventilation of the roof space. Air masses, rising from the ground, should easily pass through the cornice, pick up the accumulating moisture and exit at the ridge knot.
The size of the overhang should be at least 0.5-0.6 m. If you make them smaller, the risk of walls getting wet during rain increases. In some cases, the overhangs are noticeably larger. For example, the Finns like to use the structure as a canopy for the veranda, which is why its dimensions are increased. To hem such an overhang, the builder must have sufficient experience in roofing work.
Sewing on a roof from a profiled sheet with your own hands requires a pre-prepared lathing frame. Its installation is started only after the end of work with the rafters. The legs of the latter must be aligned along one plane parallel to the wall surface. Their ends must be sawn off vertically. Then the crate structure is stuffed.
Before sheathing the overhang, you need to prepare an estimate for roofing work.
Binding methods
The second method of sheathing the eaves with corrugated board involves arranging the structure as a box. It is used for roofs with a pronounced slope. Here the material is attached to the frame made of edged planks. To choose the preferred option for a specific roof, taking into account its structure and design, it is better to contact a specialist. He will tell you the optimal solution, taking into account the SNiP standards.
The overhang can be sheathed not only with a metal sheet. Other materials are also common, such as lining and plastic coverings. Sometimes soffits with perforation are used to decorate the cornice.However, the main advantage of using a profiled sheet is its strength and resistance to moisture, which is especially important due to the fact that during operation the surface is in regular contact with water. The material is lightweight and easy to assemble and process. On sale you can find products of different colors, which allows you to choose the right one for the design solution at home.
Tools and materials

For the device of the corrugated roof cornice, you need to stock up on materials in advance. For the lathing, slats with a square or rectangular section with a side of at least 4 cm are used. From the toolkit you will need:
- screwdriver for fastening sheet and wooden elements;
- special scissors for cutting the flooring;
- building level;
- riveter used in the installation of plastic additional elements.
Before buying a flooring, you should calculate in advance how much it will be required and into which fragments it should be cut. To do this, you need to know the length of the ramp and the width of the cornice.
Rules for installing corrugated board on the roof overhang

Do-it-yourself filing of roof overhangs with a profiled sheet requires preliminary organization of the frame. The starting point will be the bottom end of the windboard covering the rafters. In the direction from it to the wall (in the horizontal plane), mount the rail. Points are marked on two edges and connected with lines. Rails are installed along them, fixed with self-tapping screws on plastic dowels. The distance between the fasteners is 0.5 m. The elements are connected by cross-beams made of wooden beams. The density of their placement should be such that for each single profiled sheet there are 3 crossbars: two on the sides and one in the middle.
Decking elements are mounted on the frame. If necessary, they are pre-cut to size. The sheets are overlapped in one wave and fixed with self-tapping screws (preferably galvanized). Then the frontal board is hemmed or (in its absence) the gaps between the legs of the rafters. In this case, the professional sheet is laid according to a similar principle. Self-tapping screws are attached to the bottom of the wave. The gaps between the cladding and the wall surface are closed with external or internal corners. You can make them yourself or order products of certain dimensions from the same material as the main finish.
When cladding, it is important to take care of the ventilation of the roof. When using ready-made spotlights, additional measures are not needed - slots are already provided in the products. In the profiled sheet, you can make holes with an electric drill or make windows in advance for mounting ventilation grilles. From an aesthetic point of view, the second option is preferable.









