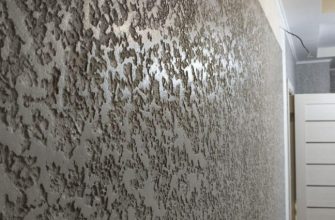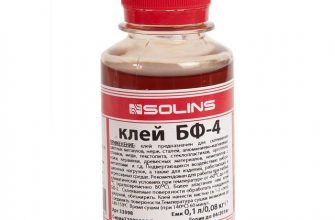To make the roof structure more reliable, additional elements are attached to it. Their area is about 5% of the entire roof, but they perform important functions: they level the wind load, protect the under-roof space from moisture infiltration. One of these details is a wind bar for metal tiles.
Characteristics and classification

The quality of protection of the end parts directly affects the life of the roof. This applies to both single-slope and dual-slope options, as well as to more complex structures.
Roof coverings with a large number of joints especially need protection from moisture. For this purpose, for example, a wind board for metal tiles is used. It has the form of a corner in the form of the letter "G", one of the shelves of which is attached to the lathing frame. The other side is responsible for protecting the overhang. Often, together with the strip, a seal is installed that repeats the lines of the tile masonry. Wind pads are used not only for arranging tiled roofs, but also when working with other metal roofing materials (including profiled sheets) and other types of raw materials (for example, slate).
Among the main types of material stand out:
- Plank for the ends, protecting them from precipitation and accumulation of condensed moisture, as well as leveling the effect of wind force. Sometimes such products are equipped with structural elements that help to drain the liquid.
- Cornice strip, made in the form of a corner and located on the frontal board. It is made from a wide variety of materials and has a protective coating (eg polyester). The patch can be in the shape of the letter L or have a third side that is less wide than the others. Its main function is to protect the wooden elements of the sheathing from dampness and decay.
- Installing a ridge strip will help to waterproof the area around the junction of the slopes. In the upper part, the part can have the shape of a corner, semi-oval or rectangle. On sale there are options with a ventilation gap that improves air circulation in the under-roof space.
Curly and segmented overlays are available. Decorative strips in the form of the letter J are used for finishing the frontal boards located between the facade of the building and its roofing part.
Materials, dimensions
Plastic products are widely presented for sale. Usually PVC and thermoplastic polymers are used for production. The advantages of such strips are a wide variety of colors and even less weight than metal strips. But they are not as durable. The disadvantage of polymer products is that it is not recommended to install a heat cable for heating the roof on them. Additional planks are also made of wood. They cannot be installed on a roof made of metal tiles, and they are often used in combination with slate and wooden roofs.
You can also make metal linings with your own hands.For this, steel sheets with a thickness of 0.4-0.5 mm are used. But if the master does not have the necessary skills, the product will not look too neat.
The steel bar can be made to order. In this case, the dimensions of the product are selected with the calculation for a specific building.
The dimensions of typical planks vary within certain limits, but the length is most often 1.9-2 meters. You can often find products with dimensions 9.5x12x200 and 9x11.5x200 cm.The length of polymer parts can be from 1.5 to 2.5 m.
Wind bar functions
Installation of a wind bar on a metal tile prolongs the life of the roof - both gable and complex shapes. This is achieved, first of all, due to the protection of the under-roof space from the ingress of water, which negatively affects the wooden elements of the sheathing.
An overlay secures the outer edges of the lower tiled row. This minimizes heat loss and prevents damage to the vapor barrier. Also, the product strengthens the rigidity of the roof and protects its sides from birds.
Additional elements make the appearance of the roof more neat, cover the joints and the lower parts of the cake (waterproofing and insulation).
What to look for when choosing

When purchasing a product, it is important to pay attention to its quality characteristics and their compatibility with the roofing material. For example, for a pitched roof, it is important that the products are of sufficient width (at least 10 cm). Since the metal tile belongs to the materials with a long service life, the additional elements used for it must also be durable. In this case, products made of galvanized steel coated with pural, polyester or paint and varnish are considered optimal. Such products are durable, resistant to environmental factors and have a low weight. It is possible to use PVC strips. For slate, both galvanized and wooden options are widely used.
The wider the flanges of the planks, the better the protection of the structure from moisture ingress. The polymer coating on galvanized parts should not be thinner than 25 microns. It is also important to pay attention to the resistance to ultraviolet radiation, denoted by the abbreviation RUV. The value of the figure should be at least 3, ideally - 5. The product should be hard, resistant to scratches and chips.
Selection and use of fasteners
It is desirable that the heads of the fasteners are the same color as the shingles. This helps to mask the areas of fixation. Products must be equipped with rubber or polyurethane gaskets to prevent water from flowing under the surface of the cap. This also applies to self-tapping screws used for the installation of metal roofing.
The length of the elements is chosen in accordance with the thickness of the lathing frame and the tiles themselves. For the sides, roofing screws 2.8 cm long are used. The ridge fasteners are much longer - 8 cm or more. The distance between adjacent self-tapping screws when mounting the strips should be 0.4-0.5 m. Both too tight and sparse installation of fasteners do not contribute to reliable fixation of the strips, especially plastic ones. This is due to the fact that during temperature drops, as well as in heat and severe frosts, the product will deform. When heated strongly, it expands, and when cooled, it contracts. In this case, the surface takes on a wavy shape.
Installing the wind bar
Before installing the cornice fittings, it is necessary to complete the installation of the brackets for the gutters. The placement of the plank itself is carried out even before installation on the eaves of the roof covering. At the same time, the overlap is made about 0.1-0.15 cm. It is necessary that the product is tightly pressed against the adjacent structural elements in order to prevent moisture seepage.
The end plates are installed after the roofing material has been laid on the roof. Products are placed on tiles with overlapping in one wave. The permissible overlap values here are greater than in the previous case: the strips can be superimposed one on top of the other by more than 0.5 m.The step between the self-tapping screws, as for cornice products, is 0.4-0.5 m.
The seam areas between all types of planks are sealed with silicone sealant so that water does not flow there. For sealing, you can take construction tape or a rubber seal. When working with the latter, you can choose an option that repeats the features of the roof texture.











