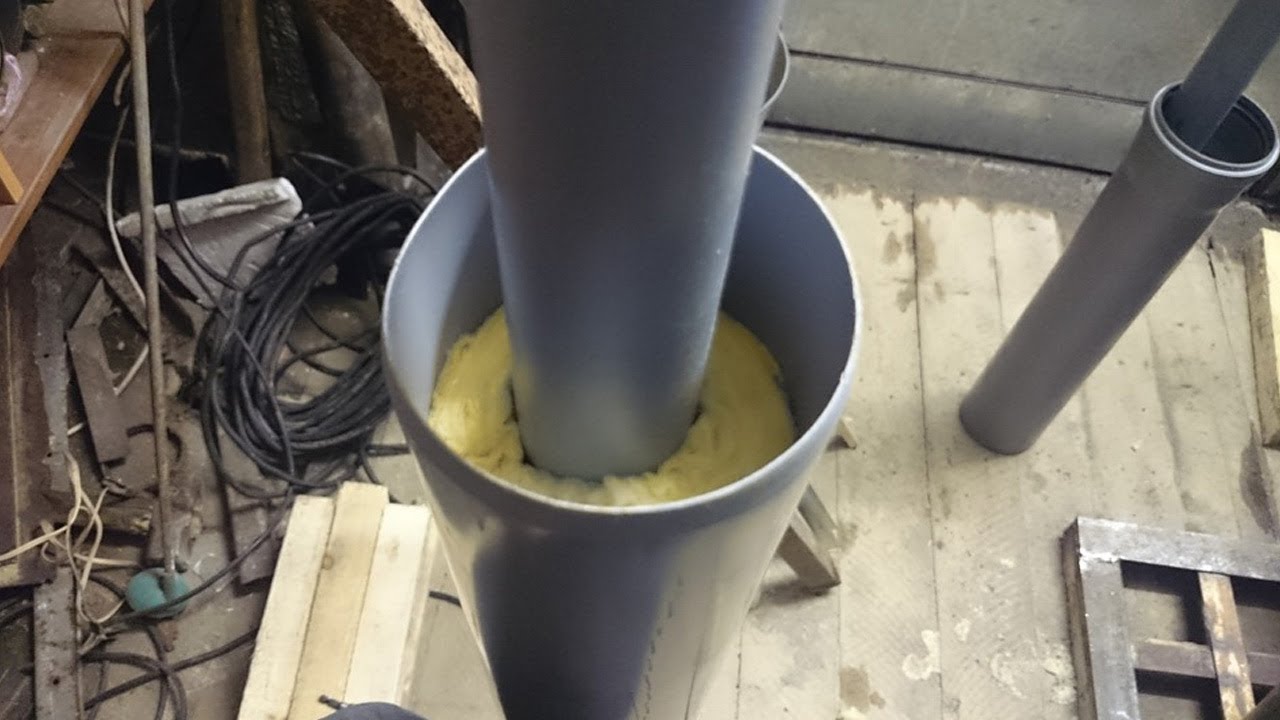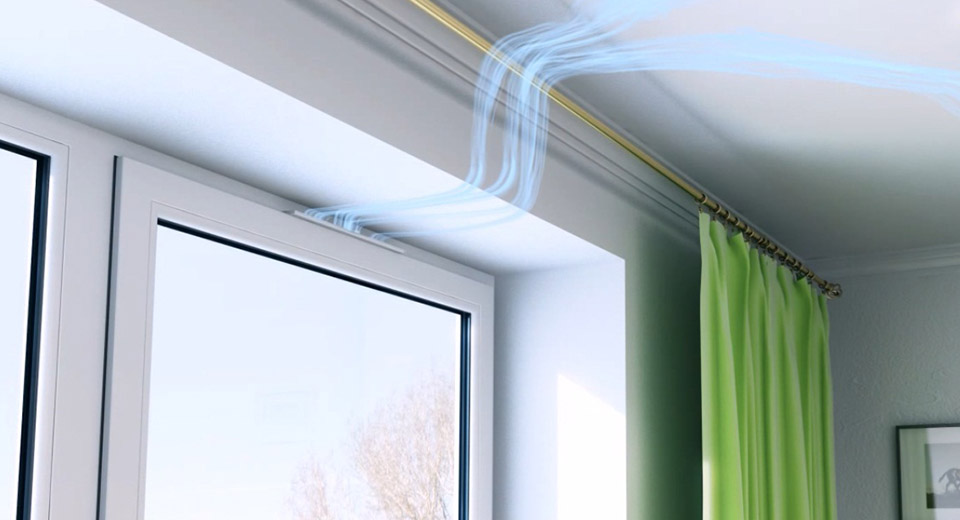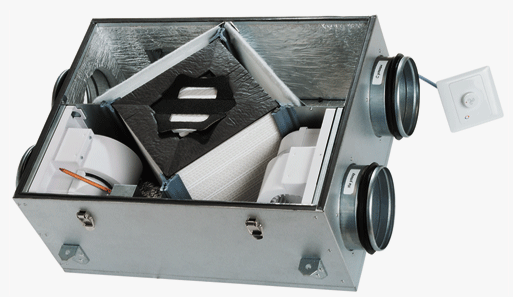Almost all residential buildings during construction or reconstruction are equipped with one or another air purification system. And whatever the type of ventilation, the passage through the roof is an important stage in its construction. For each of the types of roofing materials, the device of the passage nodes should be carried out according to its own scheme. In order for the system to work reliably for more than one year, all installation activities should be carried out competently. Learn how to install a roof vent pipe to help you get started.
Removing exhaust air from the house

If you start building a cottage "from scratch", then be sure to provide for the construction of ventilation ducts in the brick walls of the interior. Natural ventilation does not require expensive equipment and will constantly provide the premises in your home with fresh air.
If necessary, you can supplement the system with a forced draft fan. But extra costs will not be needed if you wisely draw the ventilation output to the roof.
The higher the ventilation pipe on the roof of a residential building, the stronger the draft will be in it.

Often, designers pay insufficient attention to the arrangement of risers and the height of the ventilation shafts above the roof of the building. Due to their shortcomings, a number of unpleasant phenomena may arise:
- smells penetrate from the bathroom and from the kitchen into the living rooms due to the illegal combination of ventilation ducts into one common box for ventilation on the roof;
- the exhaust effect is insignificant due to the insufficient pipe length;
- the hood operates in reverse mode due to the wrong choice of place for installing the ventilation pipe on the roof slope;
- ventilation channels and pipes on a cold roof freeze without thorough insulation.
The reason for problems when installing ventilation pipes on the roof is often the complex structure of a modern roof, which is called "roofing pie" for its multilayer nature.
In case of improper installation of the ventilation pipe on such a roof, the rafters and lathing can be damaged. There may also be gaps where the air vent cover is installed, and rainwater will seep through. Therefore, in order to preserve the tightness of the roof, it is recommended to use passages specially designed for this.
Planning ventilation passages

To begin to equip the ventilation system properly, you should think over and draw up a schematic diagram of the ventilation of your entire house.
Let's take this situation as an example: according to the plan for the reconstruction of a residential building, the roof is to be replaced. Through the new roof, it is necessary to remove the hoods from the rooms, from the bathroom, the ventilation duct from the basement and the kitchen hood. The question arises, what will happen if you do not make four passes, but bring all the channels together and put only one ventilation pipe on the roof?
Knowledgeable people argue that nothing good will come of such savings.It is desirable, however, that there be a separate ventilation passage through the roof for each of the air ducts. Otherwise, if all of them are combined, an unpleasant odor can spread throughout the house when weather conditions provoke backdraft.
When installing a new roof, you can plan in advance the location of the ventilation pipes on the roof and make passages for them, if the location is known exactly.
Purpose and types of roof penetrations

Roof passages are arranged for the output of different types of ventilation:
- internal living quarters of the building;
- sewer riser pipe;
- attic under-roof space.
In addition, it may be necessary to equip the outlets of chimneys and television antennas.
The final top element of the duct system is a specially fabricated section of pipe called a ventilation outlet. A ventilation pipe installed in accordance with all the rules on the roof provides air extraction from the premises and does not allow water leaks under the roof. In those places where it is necessary to arrange a ventilation passage through the roof, pass-through elements are installed that correspond to a certain type of roofing materials.
Homeowners have the option to purchase ready-made kits of various ventilation outlets for installation on roofs made of hard and soft materials. With their help, it is easy to carry out the outlet of the ventilation riser to the roof in such a way that the roof does not leak and does not lose its aesthetic appearance. Such devices also prevent dirt and sediment from entering the ventilation ducts.
Depending on the roof structure of your house and the type of ventilation to be provided, the passage through the roof can be of different heights and shapes. In addition to circular exhaust pipes, rectangular roof ducts are also used for ventilation.
So that the ventilation pipes on the roof do not cause a violation of the tightness of the roof, the places of their passage should be equipped with special care.
Ventilation penetration assembly

The design of the simplest nodes for the passage of the ventilation pipe through the roof is a metal pipe that is inserted into the hole and fixed on a reinforced concrete or steel glass. The roof entry can be equipped with a shut-off valve and condensate collection ring. An outlet duct is connected to the pipe from the bottom through the flange. From above, this unit can be equipped with a deflector or a simple protective umbrella. There is an option with insulation, which is used as mineral wool.
Products for roof ventilation of a new level of quality are considered to be more in line with the technical and aesthetic requirements of the modern era. The design principles of such ventilation outlets are practically the same regardless of the manufacturer, with only minor differences. From a number of similar products, the most popular are ventilation outlets on the roof, ventilation covers and ventilation fungi on the roof of the Vilpe Vent brand.

Their advantages:
- the inner tube is made of galvanized steel, and the outer tube is made of durable and lightweight polypropylene;
- the outlets are fastened to a reliable pass-through element of the appropriate shape;
- the height of the pipe varies in different versions from 400 to 700 mm;
- the lower part of the pipe is equipped with a seal and can be inserted into the air duct to a depth of 300 mm;
- the inner diameter of the ventilation outlet pipe ranges from 110 to 250 mm;
- the ventilation outlet pipe is thermally insulated to prevent the formation of condensation and ice plug;
- it is possible to put an electric fan on the ventilation outlet;
- a hood with a deflector protects the pipe from precipitation and increases traction.
In some cases, the pass-through is not included in the kit and must be purchased separately. Choose it taking into account that the shape of the lining of the passage element corresponds to the type and profile of the roof covering.

Pass-through elements provide the versatility of installing the ventilation pipe on any roof. Their installation can be carried out both simultaneously with the construction of the roofing, and on the finished roof. With these products, there is no doubt about the stability and tightness of the ventilation outlets.
The importance of roofing aerators

Condensation forms inside roof structures and attics in winter. In order to protect the roof from dampness, mold and mildew, you will need to provide ventilation of the space under the roof.
The rooftop ventilation unit is extremely simple in design. The air should naturally flow from bottom to top under the roof. For its admission, holes in the cornice will serve, and it will come out through aerators with a ventilation hole cover, arranged in the roof closer to the ridge.
To cover the hole from precipitation, a ventilation cover of various configurations is used, including a ventilation fungus on the roof, which is actually a decorative cap.
Location of roof vents

Experts advise placing the ventilation pipes on the roof exactly above the corresponding riser. In this case, without bending the duct, the airflow efficiency will be maximized. If this is not possible, then you will have to use corrugated adapters for connection. On pitched roofs, it is rational to arrange the roof penetration closer to the ridge. The advantage of this option is that the long inner tube will stay warm under the roof, and the shorter top piece will be much more stable against wind blows.
The height of the ventilation shafts above the roof of the building is also important. At a low position, the thrust will be weak, and a pipe that is too long will have to be fixed with guy wires. Based on building codes, you should mount the ventilation pipe on a sloped roof 50 cm above the roof. If the roof is flat, the height of the pipe can reach 30 cm. In the case when there are rest areas on the flat roof or it is operated in a different way, then the height of the ventilation outlet must be at least 2 meters.
Whichever option you choose for the location of the ventilation pipes on the roof, the main thing is that their ends are above the so-called wind-back zone. Otherwise, strong winds can block the air flow and even direct it back.
Correct installation of duct penetrations

Consider an example of how to install a ventilation pipe on a metal roof. The structure of the rooftop ventilation unit will be similar for other types of roofs, with only a few differences.
The sequence of steps for installing the ventilation outlet on the roof:
- Determine the installation location on the roof of the pass-through.
- Outside, on the upper wave of the metal tile, draw the outlines of the hole according to the template supplied with the product.
- Use a chisel and metal scissors to cut a hole in the tiles for the ventilation pipe to exit to the roof.
- Cut appropriate holes in the lower waterproofing layers of the roof.
- Mark according to the template and drill a series of holes for the self-tapping screws.
- Clean the surface of the metal tile around the hole from moisture and dust.
- Apply a coat of sealant to the underside of the gasket.
- Place the gasket in the intended place.
- Install the pass-through on the gasket and secure it with self-tapping screws.
- Insert the exhaust pipe into the passage and check for verticality.
- Fix the pipe with screws in the correct position.
- Ensure tightness of the ventilation outlet for the metal tiles to the roof from the attic side.
At the end of the installation of ventilation on the roof, the base of the passage element must be pressed so tightly against the roof that excess sealant squeezed out from under the gasket.
In the video presented to your attention, you can familiarize yourself with the process of installing a ventilation pipe on a roof made of corrugated board. In the same simple way, you can install a ventilation outlet on the metal roof of your house.
Time to take stock
You could see that there are no particular difficulties in the process of installing ventilation on the roof and installing a pipe that we have considered. Your ventilation system will certainly be effective if you calculate in advance the height of the ventilation shafts that rise above the building's roof. And the service life of the roof, disturbed by the passage of the ventilation outlet through it, will not be reduced at all if you take a responsible attitude to the quality of installation work.









