The installation of any air conditioning system begins with design, which is based on compliance with building codes and regulations (SNiP), approved by the USSR State Construction Committee or the Russian Ministry of Construction. Also, when drawing up projects, they take into account the Sanitary Standards (CH) and state standards (GOST) applicable to different categories of buildings.
Requirements for the installation of air conditioners in residential, public, administrative and industrial premises are prescribed in the documentation by separate points and may differ. Be sure to follow the safety regulations.
For example, NBP 105-95 states that for each separate room the fire hazard is determined by technologists according to the "Norms of the State Fire Service of the Ministry of Internal Affairs of Russia".
As a rule, when designing air conditioning and ventilation systems, the following list of regulatory documents is needed, on which the designer relies.
| GOST 12.1.005-88 | General sanitary and hygienic requirements for the air of the working area |
| SNiP 2.04.05-91 | Heating, ventilation and air conditioning |
| SNiP II-3-79 | Construction heat engineering |
| SNiP 2.01.02-85 | Fire protection standards |
| SNiP II-12-77 | Noise protection |
| SNiP 2.08.01-89 | Residential buildings |
| SNiP 2.08.02-89 | Public buildings |
| SNiP 2.09.04-87 | Administrative and amenity buildings |
| SNiP 2.09.02-85 | Industrial buildings |
| SNiP 2.01.01-82 | Construction climatology and geophysics |
- Coordination and permission for the installation of an air conditioner: to receive or not
- Technical task
- Air conditioner installation equipment
- Standard and non-standard installation of the air conditioner
- Standard
- In two steps
- Selecting an installation location for an outdoor unit
- On the facade
- On a ventilated facade
- On the loggia or balcony
- Installation of an industrial air conditioner
Coordination and permission for the installation of an air conditioner: to receive or not
When opening their own climate control company that provides services for the sale and installation of SCR, many people have a question whether a permit is needed to install an air conditioner in a particular room. The company is required to have a license that gives the right to carry out construction and installation work.
If we talk about the owners of cooling devices themselves, then they do not need to receive any permission to install an air conditioner.

The only exception here can be buildings recognized as historical monuments or architectural monuments, buildings that are located on the central streets of the city and are of historical value. In this case, you will have to coordinate the installation of the air conditioner with the relevant services (first you need to contact the BTI or the management company).
Judicial practice shows that in the event of disputable situations, problems may arise for those who do not have permits. For example, in winter, an icicle fell on the external block of the split system after cleaning the roof by the employees of the management company. The owner goes to court and demands compensation for material damage. The judge can both satisfy the claims of the plaintiff and resolve the issue in favor of the defendant, referring to the fact that the installation of an air conditioner is equivalent to the reconstruction of a building with a violation of the integrity of its facade, and also remind of the need to coordinate such measures with all participants in the shared ownership of an apartment building and authorized bodies local government.
Before ordering the installation of HVAC equipment, it is better for the owner to find out whether it is necessary to coordinate the installation of an air conditioner in his village.
Technical task
Presumably, permission has been received, the project has been created. Then you can proceed with the installation. It is carried out according to the terms of reference for the installation of an air conditioner, which is part of the project. What does it include and what is it for?
A standard technical assignment for the installation of an air conditioner consists of:
- description of the object with its architectural features;
- descriptions of all installation rules and regulations applicable to this room;
- descriptions of the stages of work with an indication of the necessary tools and consumables.
Also, this document specifies the requirements for the installation of the air conditioner, namely, the features of drilling walls, laying connecting communications, connecting to the network, installing safety elements, etc.
The terms of reference prescribe not only the individual requirements for the installation, but also the standard rules for the installation of air conditioners regarding the placement of both units.
Air conditioner installation equipment
What tools are needed to install air conditioning systems?
As an example, we can take the installation of wall or floor-to-ceiling split systems, for which the following tools are used.
| Locksmith tools | Electric tools | Equipment for working with copper pipes | Refrigeration equipment |
| Screwdriver | Large hammer drill | Rolling set | Gauge station |
| Swedish keys | Small hammer drill | Rimmer | Vacuum pump |
| Spanners | Wall chaser | Pipe cutter | Leak detector |
| A hammer | Screwdriver | Pipe bender | Freon scales |
| Knife | Torch, soldering iron, tongs (in case of building up the track) | ||
| Nippers | |||
| Metal scissors | |||
| Pliers |

In addition to the listed equipment for the installation of air conditioners, the following consumables are required:
- drills and drill;
- copper pipes;
- insulation for pipes;
- drainage pipe;
- wires for interconnection and power supply;
- cable channel for the track;
- Scotch;
- insulating tape;
- brackets and attachments to them;
- grounding plug;
- silver solder;
- freon.
To install industrial air conditioners, the same equipment is required and the same materials are used, it is just that, for example, a larger diameter of a copper pipe is needed to lay a route, and the line is lengthened using soldering with nitrogen.
A set of tools for installing air conditioners and the necessary materials are usually indicated in the manufacturer's instructions.
For powerful refrigerating machines, you should also purchase an electric machine for 20A or more. If the drainage is supposed to be diverted into the sewage system, then they buy fittings to include the hose into it. When communications are laid in a gutter in the wall, then corrugated pipes will be additionally needed.
Only high-quality materials and professional equipment for the installation of the air conditioner can ensure the normal functioning of the equipment. It is especially important to correctly mount the freon line, since its depressurization affects the operation of the entire system.
Standard and non-standard installation of the air conditioner
There are two options for installing home air conditioners: standard and two-step.
Household refrigeration equipment means wall split systems, which are most often placed in apartments and offices.
Standard
The standard installation of the air conditioner is carried out in one day and involves the execution of work in the following sequence:
- laying a freon line (up to 5 meters);
- installation of both blocks on the wall;
- commissioning and start-up in test mode.
When it is supposed to carry out a standard installation of the air conditioner, then you should prepare:
- 5 m of copper pipe for the route;
- 5 m wires for power supply;
- 2 m boxes for food;
- 1 m box for the highway.
In the standard installation, the outdoor unit of the air conditioner is installed under the window on the facade of the building. Fixation is carried out using brackets, which are fixed to the wall with dowels and wood grouses.No climbers are required. The indoor unit is mounted on the wall to the right or left of the window, leaving a gap between the ceiling and the top of the unit at least 10 cm, while the distance from the floor to the device should not exceed 3 m, otherwise the cooling quality will noticeably decrease.
Communications are hidden in boxes, drainage is taken out through the wall - condensate comes out by gravity.
In two steps
When is it necessary to install an air conditioner in two stages and how does it work?
- At the first stage, the master drills holes in the wall and gouges the channel for interblock communications. If necessary, the ends of the copper tubes are covered from debris and dust. It is also possible to mount brackets and outdoor unit without connection;
- At the second stage, after finishing the premises, the indoor unit is hung up, connected to the external interconnect wires and the track. Then, commissioning is carried out with pressure testing and evacuation of the refrigeration circuit. If necessary, the system is refueled with freon. After that, the system is launched in test mode to check its operability.
At the very end, an act of acceptance of the work performed is signed.
In the cases listed below, installation of air conditioners in two stages is preferable:
- Installation at the stage of construction and repair work indoors. In this case, interblock communications are laid in a strobe, and not in boxes. This provides a more attractive appearance for the finished system;
- Installation in the winter. It is undesirable to carry out commissioning in subzero temperatures due to the technical features of the split systems. Turning on in frost can lead to compressor breakdown, and vacuuming - to the formation of excess moisture in the circuit.
When there is a two-stage installation of air conditioning systems, then the drainage can be diverted into the central sewerage system. At the request of the customer, he can carry out the wall chasing on his own according to the markings made in advance by a specialist.
Selecting an installation location for an outdoor unit
The placement of the indoor unit in the room depends on the location of the main "living zones" of the residents, since the cold stream of air should not go to the person. Also, the location is determined from technical aspects, namely:
- allowable route length and height difference between system blocks;
- maximum cut-off of heat flows from a window or door;
- compliance with the permissible distances from the ceiling to the unit and from the floor to the device;
- no barriers to the outgoing flow in the form of interior items;
- lack of heating devices and open fire at a distance of 1-1.5 meters.
You can install the outdoor unit of a home air conditioner on a regular building facade or on a loggia / balcony, fixing it to a wall or on a ventilated facade, siding, etc.
On the facade

When fixing the outdoor unit to brackets on the wall as standard, observe the manufacturer's specified distances from the heat exchanger and sides to walls and possible obstacles. When the air conditioner is installed on the facade, usually holes are drilled under the brackets with a small punch in accordance with the size of the dowels - this is about 100 mm. Dowels are inserted into these holes and the brackets are screwed to the wall with "wood grouses". The block is fixed on them with nuts and bolts through the fastening holes on the brackets and special "legs" of the device itself.
On a ventilated facade
Today, ventilated facades and cladding materials such as siding are gaining popularity. If it is planned to install an air conditioner on a siding or ventilated facade, then it should be taken into account that, according to safety requirements, such a material must withstand a load 2-3 times more than the outdoor unit gives, that is, we are talking about a margin of safety.
Usually, when installing the air conditioner on siding and similar materials, the brackets are fixed through the guide bushings. It looks like this:
- drill holes in the facade for the sleeve;
- holes are drilled in the wall for the collet;
- fix the hairpin in the wall through the collet;
- a sleeve of the required length is put on the hairpin;
- a bracket is put on this stud and secured with a nut.
When installing the air conditioner on a ventilated facade with brick walls, it is better to use a dowel instead of a collet and screw the hairpin into it already.
On the loggia or balcony

When the outdoor unit is placed on a loggia or balcony, care must be taken to strengthen the balcony fence, since vibrations during operation can gradually weaken them. It is advisable to install an external air conditioner unit on the side of the loggia, as this will prevent the ingress of condensate on passers-by. You should choose the side on which the rays from the sun are least exposed during the day.
If there is an unglazed loggia or balcony, it is better to place the block in this area, as this will provide protection from falling icicles in winter.
Installing an outdoor unit on a glazed loggia is undesirable due to the lack of sufficient air exchange between the condenser heat exchanger and the environment, which usually leads to more frequent on / off cycles due to overheating, reduced efficiency and premature compressor failure.
Installation of an industrial air conditioner
The installation of a home air conditioner is different from the installation of an industrial one. External blocks of such units are located mainly on the roof in the following order:
- a layer of foam is placed on the roof;
- from above it is poured with a concrete pillow;
- fixing supports are placed on it - mounting frames;
- an external module is mounted on the supports, providing for the presence of anti-vibration pads.
When it comes to installing an industrial air conditioner (chiller) with an air-cooled condenser, it is important to provide air access to the device from one side and its exit from the other. When placing water-cooled devices, the water supply is connected and the waste water is drained. In such units, only clean water is used.
When the installation of industrial air conditioners involves the collection of dozens of VRV-system units, then the allowable height difference between the units and the total length of the route, as well as the total nominal and maximum load on the outdoor units, are taken into account.
There is a wide variety of industrial refrigeration machines, the installation of each of which involves a large amount of preparatory and installation work in accordance with the project documentation.

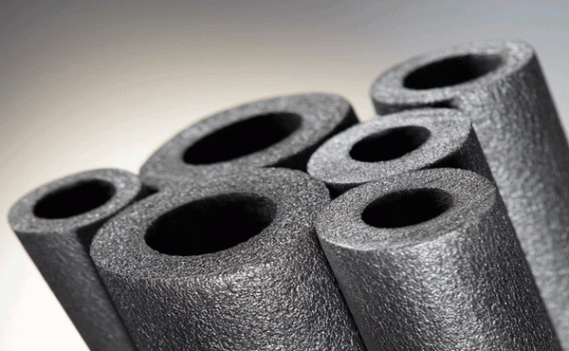
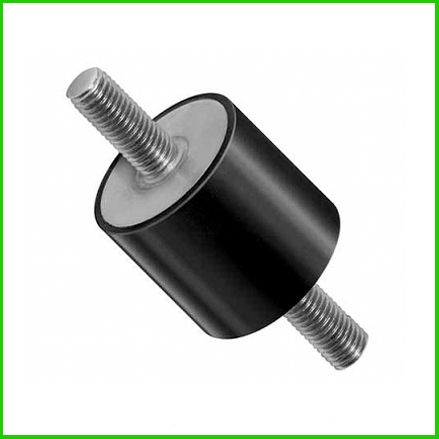
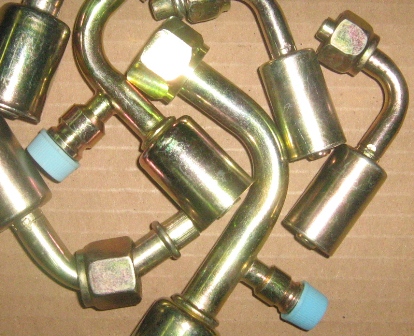
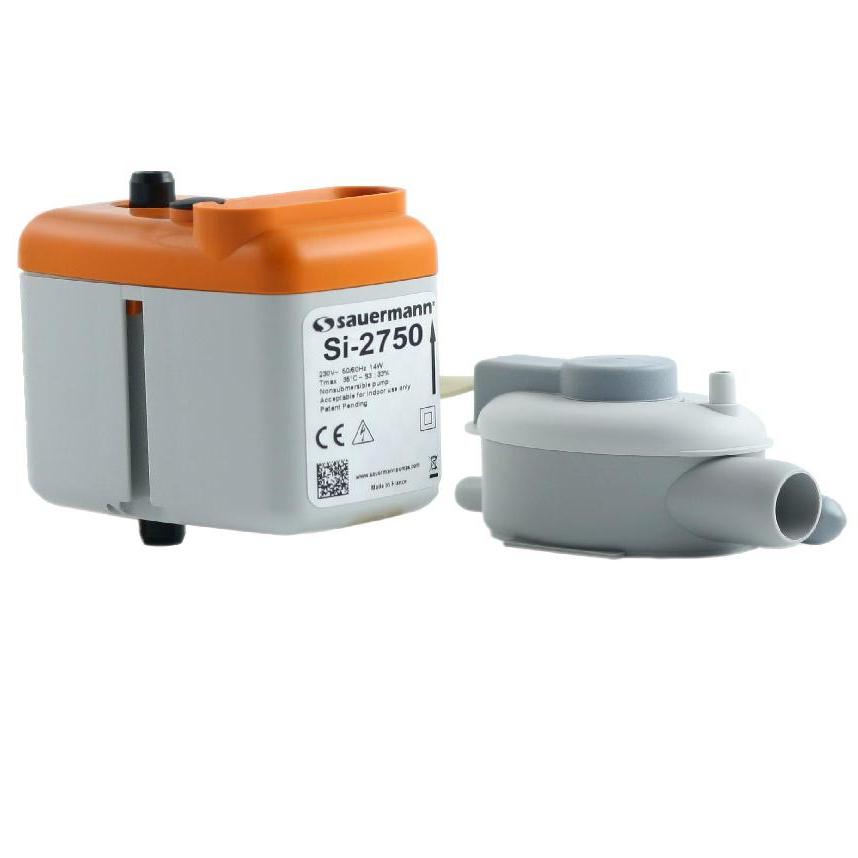
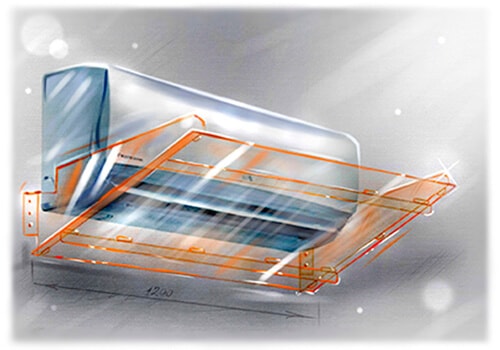
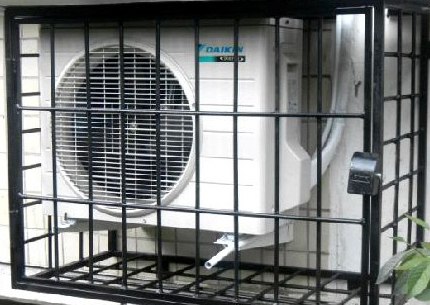
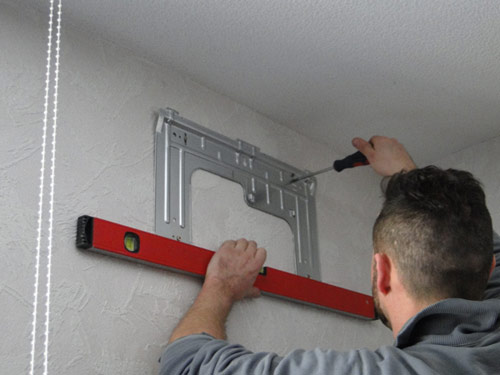
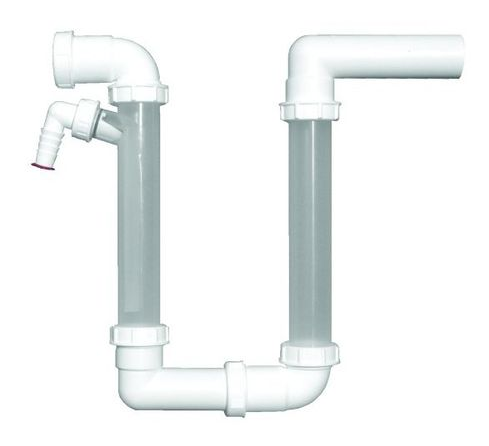
You indicated SNIPs, but forgot about GOST 12.1.005-88. It is also based on it when checking and installing in the industrial. places.
That's right, you're right. Added missing information on workplace air requirements.
Why is it not spelled out that the external condenser unit cannot be installed under a window in an apartment building, since in a strong wind everything pours from the tube into the window and onto the neighbor's window sill. It is necessary to make adjustments to install it on the side of the window, i.e. in the openings between the windows.