"Warm floor or radiator heating?" This question is being asked today by many advanced private developers who were “lucky” to build their homes in the midst of the crisis of recent years, which taught them to thoughtfully approach any purchases, especially such serious ones as a heating system. It is unlikely that it will be possible to choose the appropriate heating method from the two above methods without first studying the topic and analyzing the market, because each of them has both advantages and disadvantages that somehow limit the area of rational use. How to choose a method and a schematic diagram of heating a private house will be discussed in this article.
Since the level of the current stage of development of individual construction in Russia does not allow making competent and balanced engineering decisions on its basis, then when choosing a suitable heating system for a newly built house, we are forced to copy the experience of more successful European countries in this area. So, let's see how our closest neighbors such as Germany, Finland, Norway and Sweden approach the organization of heating low-rise residential buildings today. The climatic conditions of these countries practically do not differ from ours, which means that the engineering solutions that work effectively for them, with a high degree of probability, will work just as effectively with us.
Heating of private houses in Europe today
The key role is played by the underfloor heating system, which ensures an even distribution of heat in the premises. In turn, radiators are faced with the task of enhancing the resulting thermal effect, thereby contributing to maintaining a constant comfortable temperature in the house. The heat generated by the warm floor is evenly distributed over the entire area of the room and, in the process of cooling, rises up to the ceiling. In turn, the heat vector generated by the radiators is directed in the opposite direction, i.e. tends to the floor. Thus, the efficiency of this heating system is based on the mutually opposite direction of propagation of heat generated by each of the two sources.
Now let's look at the specific schemes by which a mixed home heating system can be implemented.
Mixed heating schemes for individual houses
Scheme No. 1: "Warm floor from below, radiators from above"
When implementing this scheme, in the rooms of the second floor located near the stairs, as well as in rooms with very high ceilings, warm air can be concentrated only at the floor level within a height of 30-50 cm from its finished surface. Those. only the legs of a person will be warm, which is clearly not enough to ensure thermal comfort. In other words, in such a room a person will be quite cold in the winter season. Do not forget about this when planning home heating according to the indicated scheme.
In some rooms, the underfloor heating system is arranged by definition, regardless of which floor it is located on. We are talking about bathrooms, halls (at the entrance), kitchens, dining rooms - i.e. where ceramic tiles are used as a finishing floor covering. One underfloor heating will be enough to heat the entire first floor, provided that the house is well insulated and built in accordance with modern energy efficiency standards. In houses in which the entire second floor is reserved for the sleeping area, in most cases, radiator heating is sufficient.
Radiator heating is preferable to use in areas that are not used throughout the day, such as bedrooms. As a rule, bedrooms are much smaller than other rooms and a comfortable thermal regime in them can be created in a relatively short period of time before bedtime.
It should be noted that radiators are more effective than underfloor heating in rooms with parquet floors, as well as in the presence of floor carpets in the room, which prevent heat leakage from the room.
Scheme No. 2: "Heat-loving interior"
The second less popular method of mixed heating of residential buildings is that underfloor heating and radiators are installed in all heated areas of the house. It is easy to guess that the implementation of this scheme will be much more expensive than the first, but in some cases it is simply impossible to solve the heating problem in any other way. The simultaneous use of underfloor heating and radiators justifies itself in houses with unique architectural and planning solutions - large panoramic or balcony windows, glazed terraces, winter gardens, stained-glass windows and any other forms of facade glazing.



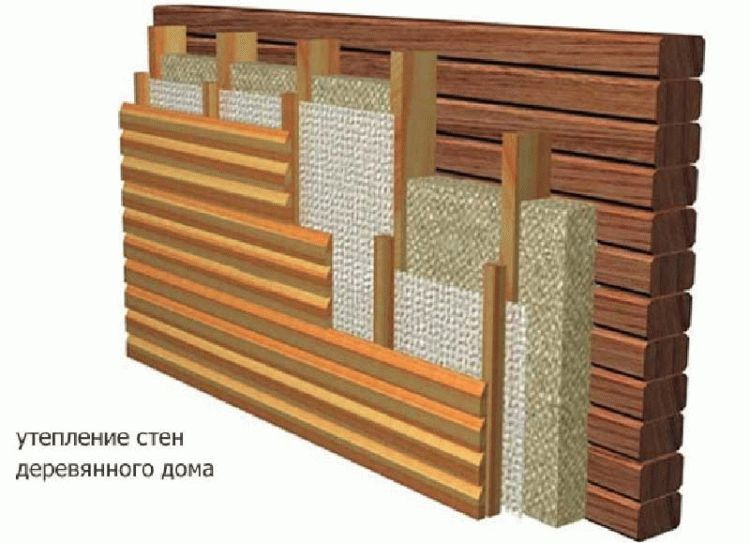
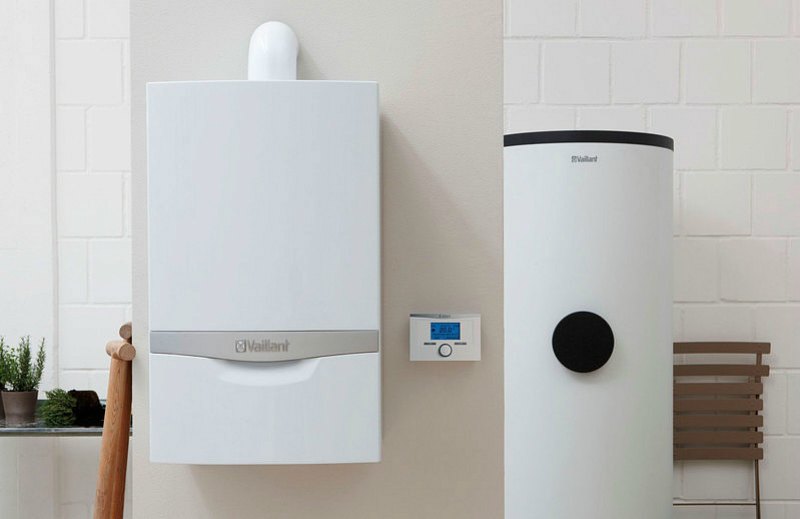
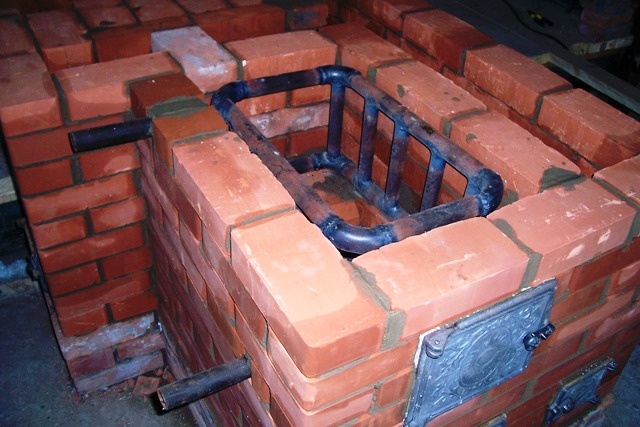

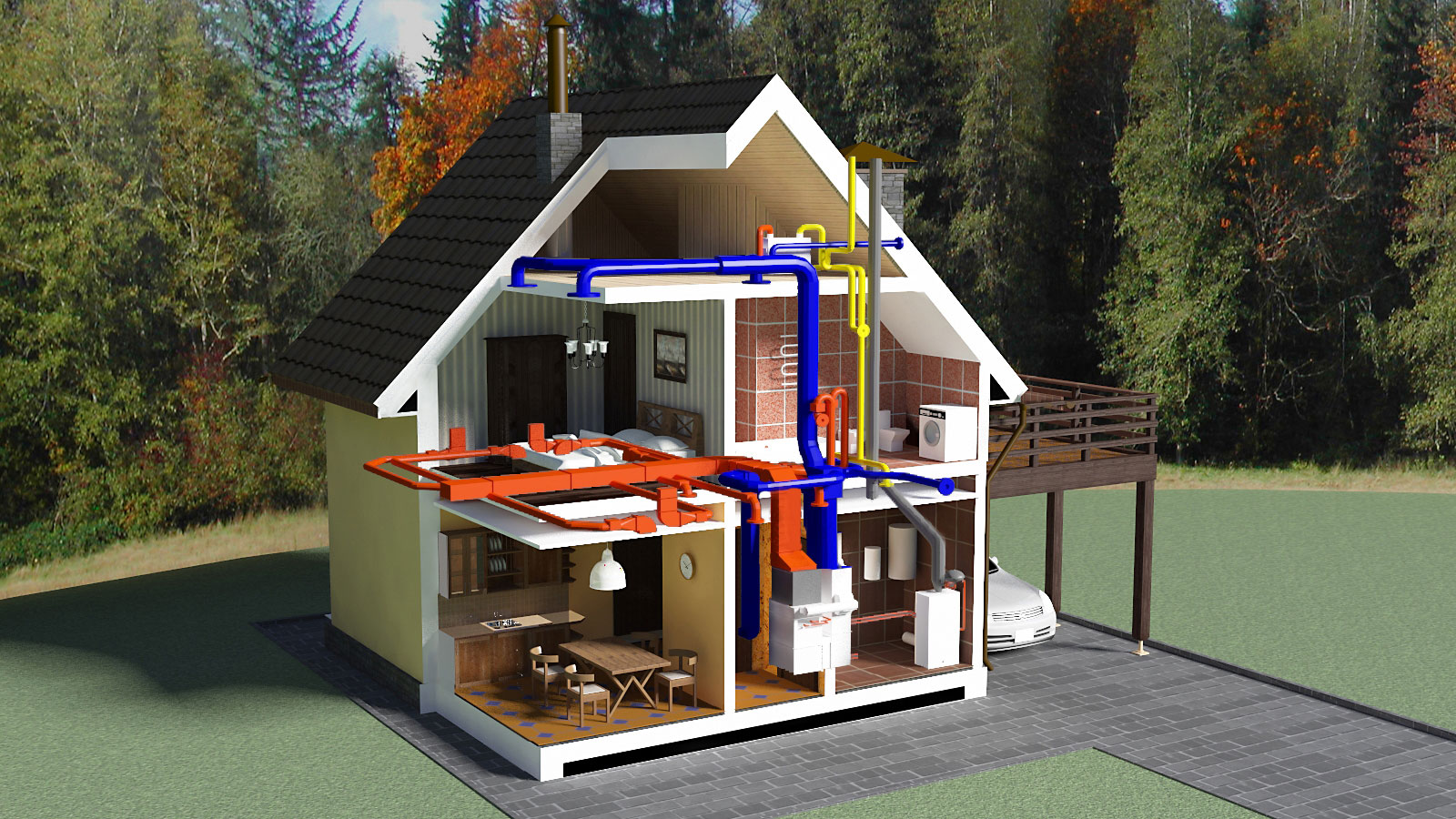
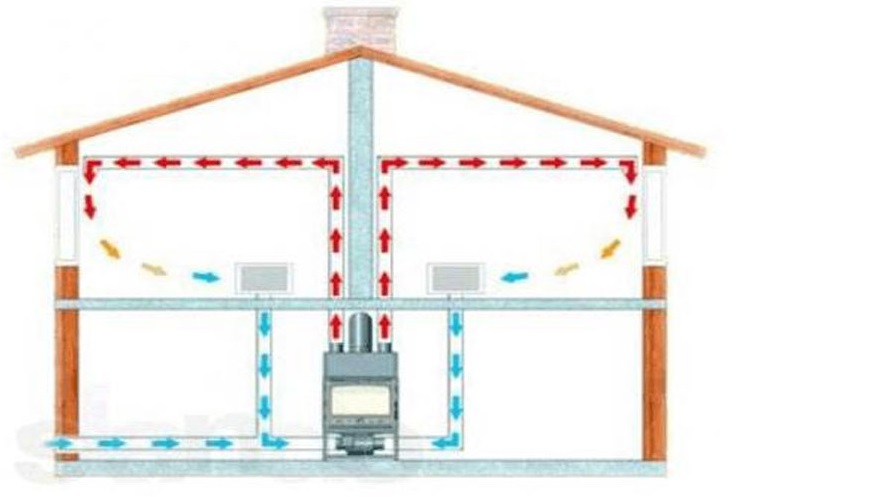
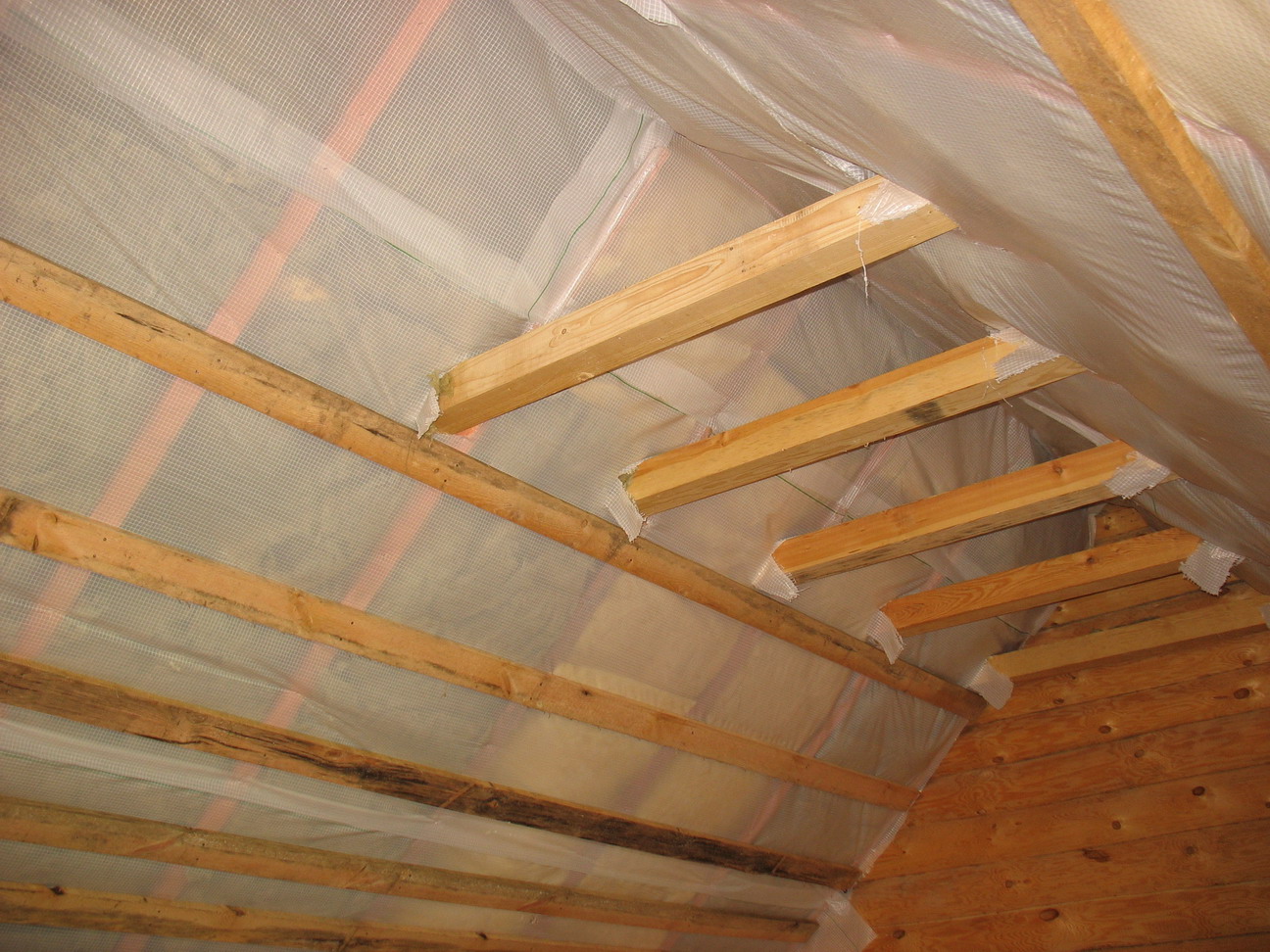
Everywhere they write that the heat from the radiators tends to the ceiling. Therefore, the head, as it were, is warm, and the legs are cold. Figuratively, of course. And your heat from the radiators for some reason tends to the floor. I think that you have not just "warmth", but a "vector of heat", therefore it tends to the floor. Great! I will probably change my radiators so that I also have warmth with a "vector" directed to the floor.
Heat is distributed in two ways: convection and radiation. In the case of Convection, heat goes (for the most part) upward. In the case of radiation, it heats objects, including the floor next to the heating radiator, and in this case the “heat vector” is correctly formulated. It depends on the heating radiators used. The article is credited. Thank you.
The author bent down at the expense of the vector, but in general everything is correct, we do this in houses from SIP panels.
Underfloor heating is a heat accumulator and without proper insulation according to European standards with R> 5.56 against the Russian Federation according to SNiPu 2002, a complete divorce of citizens for money, like plastic windows. Learn physics and heat engineering of the 3rd year of the construction department.