Many programs have been created to help engineers who design and calculate ventilation. The computer will not only calculate all the required parameters, but also make ventilation drawings. Read about the most convenient and simple solutions, as well as what the algorithm of their work is based on.
- Ventilation calculation software Vent-Calc
- The program for the design of engineering systems MagiCAD
- Calculation program for natural ventilation and aspiration GIDRV 3.093
- Fans 400 smoke ventilation calculation program
- Ducter 2.5 duct selection software
- The program for drawing ventilation "SVENT"
- Ventilation drawing software CADvent
Ventilation calculation software Vent-Calc

The Vent-Calc design software is one of the most functional and affordable. The algorithm of its work is based on the Altshul formulas. Hydraulic calculations of air ducts are made according to the method taken from the "Designer's Handbook" edited by Staroverov. It copes equally well with the calculation of natural and forced ventilation.
Ventilation program functions Vent-Calc:
- Calculation of air ducts taking into account the temperature and speed of movement of flows, air consumption;
- Calculation of hydraulic air ducts;
- Calculation of local resistances (constrictions, bends, extensions and forks) of room channels. Resistance coefficients are calculated in different parts of the system, pressure loss in Pascals, the program selects ventilation equipment. To verify the correctness of the calculations, tables BCH 353-86 are attached. During operation, the ventilation program directs the user to the required formulas and tables;
- Suitable for calculating the natural ventilation of a room. The optimal section of the ventilation duct is determined, which ensures the prevalence of thrust over air resistance at a given air flow rate;
- It calculates the heating power by an air heater or any other type of air heater.
This program for calculating ventilation systems is very good for students who are just taking a ventilation course at the university. Another advantage is its free distribution.

The latest revision of the Vent-Calc ventilation design software allows you to quickly calculate the aerodynamic resistance of the system and other indicators necessary for the preliminary selection of equipment. This requires the following indicators:
- the length of the main air duct of the room;
- air consumption at the beginning of the system;
- air flow at the end of the system.
Manually, such a calculation is quite laborious and is carried out in stages. Therefore, the calculation software Vent-Calc will facilitate and speed up the work of designers, HVAC sales specialists and qualified installers.
The program for the design of engineering systems MagiCAD

This is a program for the design of ventilation, heating, water supply and sewerage systems, power grids. MagiCAD calculates and makes the necessary drawings.
It will be useful for builders, designers, draftsmen and equipment sales managers.
MagiCAD functions:
- all types of calculations for ventilation systems (supply and exhaust);
- image in 2D;
- image in 3D;
- the widest database of equipment from European manufacturers;
- creation of all necessary project documentation, including specifications;
- the ability to exchange data with other programs for drawing ventilation;
- compatibility with ADT and AutoCAD.
MagiCAD graphics are based on AutoCAD and are in fact complementary to it. The program was created by Finnish developers who made it as easy as possible to use.Therefore, an engineer familiar with AutoCAD can easily deal with the daughter program for calculating ventilation and other engineering systems MagiCAD. Ease of use is achieved by dividing the core into modules: Ventilation, Piping, Electricity and Premises.
The specialist does not need to draw complex air distribution networks, fittings and bends. Already finished elements are composed like a constructor. You don't even need a ruler. The main job of the designer is to properly arrange the existing units for optimal results. All data about the project is present right there. Looking at the electronic drawing, you can get the necessary information about the operation of future ventilation, for example, about the cross-section of the air ducts and the air flow rate in them.
The program for calculating ventilation systems MagiCAD is used by dozens of large design bureaus in the Scandinavian countries and many design organizations in the CIS countries.
Calculation program for natural ventilation and aspiration GIDRV 3.093

The GIDRV 3.093 program is designed to calculate ventilation systems with forced and natural draft. It is a multitasking form with a set of tabs: "Scheme characteristics", "Floors", "Plots", "Local resistances", "Calculation table".
Functions of the program for calculating natural ventilation GIDRV 3.093:
- control calculation of the parameters of the natural ventilation exhaust duct;
- calculation of new and control calculation of air ducts for aspiration;
- calculation of new and control calculations of supply and exhaust air ducts for forced draft systems.
Having received the results, you can change the original parameters at any sections of the ducts and make a new scheme. With this program, any combination can be selected for calculating natural ventilation to achieve optimal performance.
Diagrams with explanations (channel characteristics, system impedances, calculation results) are stored in a single file. Switching and working with different calculation options is very convenient and simple.
Areas with excess pressure are automatically identified and options for solving the problem are provided (to narrow the section, use diaphragms, gate valves, chokes).
The program for calculating natural ventilation is equipped with a function for calculating throttling mechanisms, which gives out several best options and identifies the most suitable one.
In the process of calculating natural ventilation, it detects the most congested sections of the system. Shows the pressure for each section, losses and their causes (pipe resistance, friction).
All calculations can be printed, including tables.
Paid, but a demo version is available for review.
Fans 400 smoke ventilation calculation program

The Fans 400 program is designed for calculating smoke ventilation in premises. It can be used to determine the performance of the smoke extraction system from hallways, corridors and lobbies. The program for calculating smoke ventilation helps to select the power of fans and other special equipment.
Fans 400 is designed for design engineers, fire inspectors and specialized students.
The use of smoke ventilation for calculations will not cause difficulties for a user of any level of training. It is distributed free of charge. For the program to work correctly, you need to connect a printer to your computer.
Ducter 2.5 duct selection software

This ventilation equipment selection program calculates the cross-sectional diameters of the air ducts. The user enters the maximum values of the flow rate in the ducts, height differences when calculating natural ventilation or the CMC of a segment. Based on this information, the program selects ventilation equipment of standard diameter according to VSN 353-86 linearly. Thus, the final decision on the diameter remains with the specialist.
If you need an air duct of non-standard parameters, the program will also help: one parameter is entered, the rest are selected. The selection step is set in the settings.
Indicators of pressure and air temperature are set if the air conditioning system is calculated. It is possible to obtain data on the pressure at each section by entering its length and the total coefficient of resistance. The material of the future duct is taken into account.
You can set one of several options for displaying the dimensions of each parcel.
Versions of the program from Ducter 3 and higher for the selection of equipment will help to fully calculate the entire ventilation system.
The program for drawing ventilation "SVENT"

SVENT program is designed for drawing room ventilation on Windows computers.
SVENT functions:
- aerodynamic calculation of forced and exhaust ventilation systems;
- a program for ventilation drawings in perspective, uses elements of AutoCAD;
- draws up specifications.
Performs 2 types of calculations:
- Automatically proposes a rectangular or circular cross-section based on the entered speed data near the fans and at the ends of the air ducts;
- Calculation of the system with the entered data on cross-sections and pressure losses.
The calculation program works with any type of air duct (round, rectangular and non-standard). You can supplement the database of air ducts with the necessary samples.
The base of nodes works on the schemes for calculating the coefficients of local resistances from VSN 353-86, Designer's Guide, edited by I.G. Staroverov. and several other sources. It can also be supplemented.
Ventilation drawing software CADvent

This ventilation drawing program is based on the powerful and sophisticated AutoCAD. Along with the development of AutoCAD, CADvent is modified and improved, new features are added. These are professional programs for ventilation drawing, calculations and presentations, created for engineers working in the design and development of ventilation, air conditioning and heating systems.
CADvent functions:
- calculation of the cross-section of air ducts;
- calculation of pressure losses;
- acoustic calculation;
- creation of a 2D drawing with the necessary designations;
- 3D modeling;
- element specification, which can be transferred to MS excel;
- creation of presentations.
The CADvent program provides the ability to change any changes to an already finished project, change design parameters, add new elements. It can be combined with the programs DIMsilencer (program for selecting a silencer in the ventilation system) and DIMcomfort (selects air distributors, taking into account the flow velocity and noise in places where people are).
Users note the ease of use, but there is a lack of Russification, as well as the ability to create an axonometric projection.
Watch the video about another program called Comfort-B.

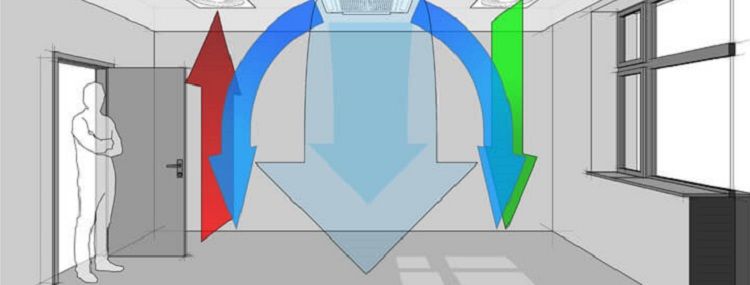
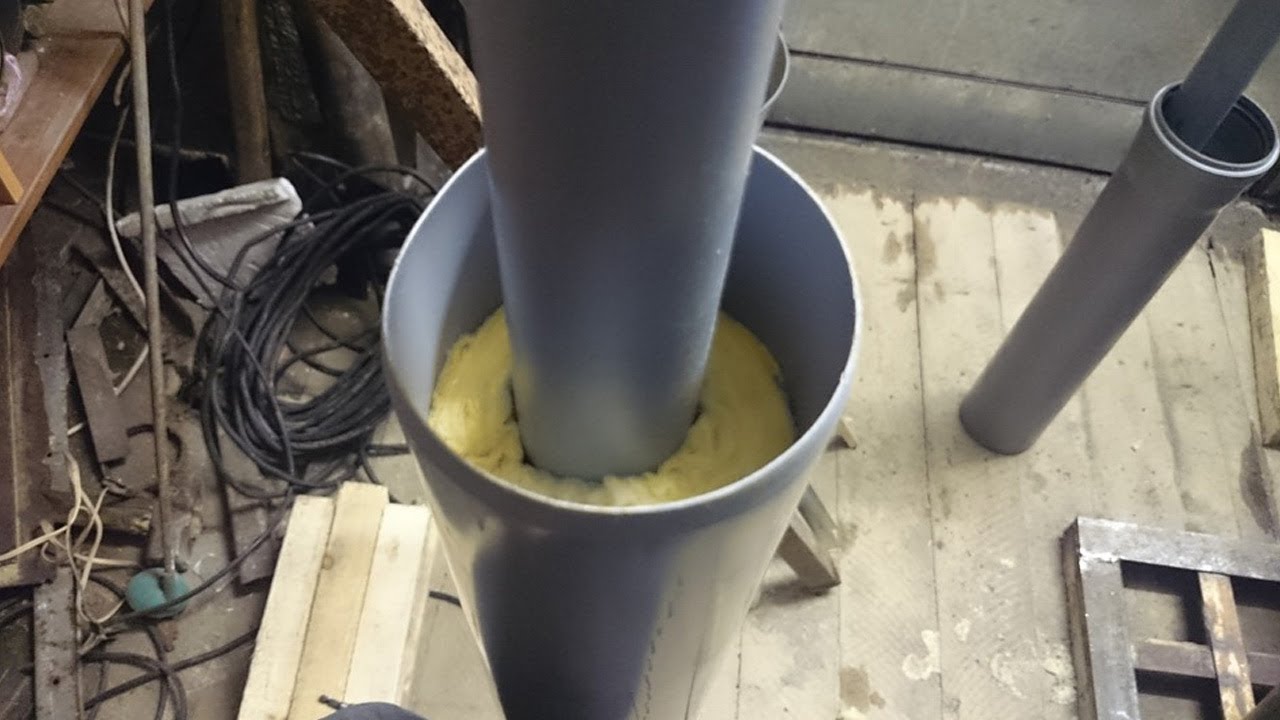
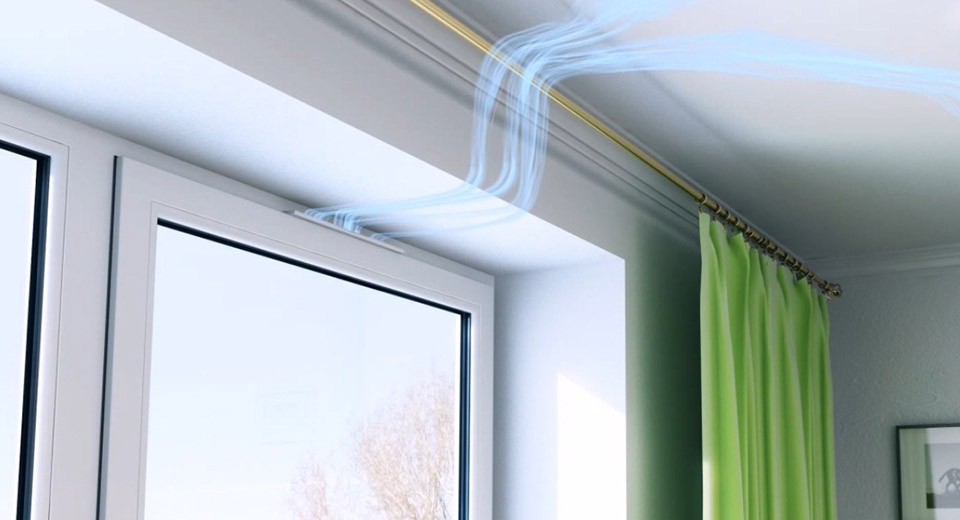
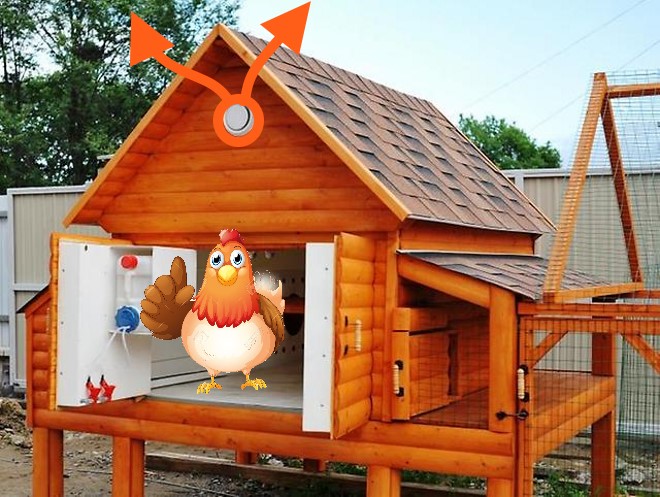
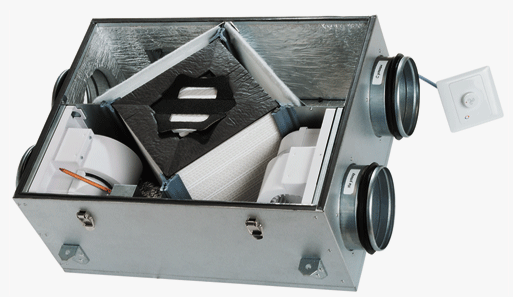

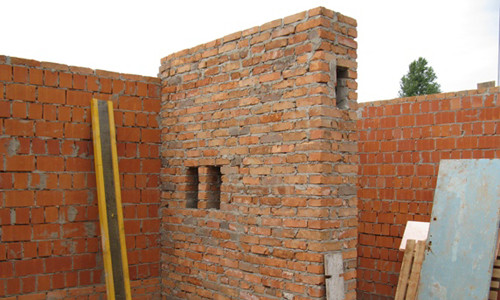

help to make a calculation for supply ventilation at home, as well as exhaust ventilation for gasification. Respectfully yours P.V.
Hello Victor!
We would be happy to help you, but, alas, we will not be able to do this.
An approximate calculation can be made in our online calculator, but the exact system can be calculated by those masters who will directly mount it for you.
We do not recommend saving on this procedure, because lack of ventilation can be detrimental to both health and the structure itself, destroying it.
Best regards, Valery.