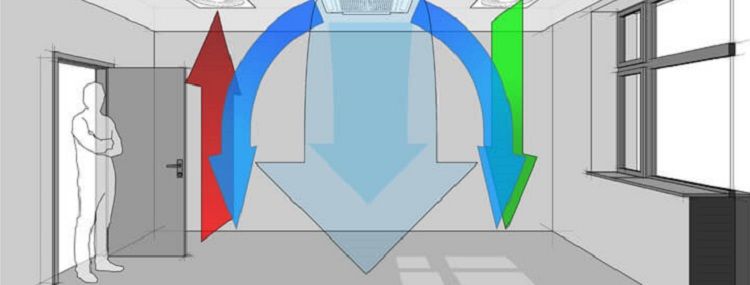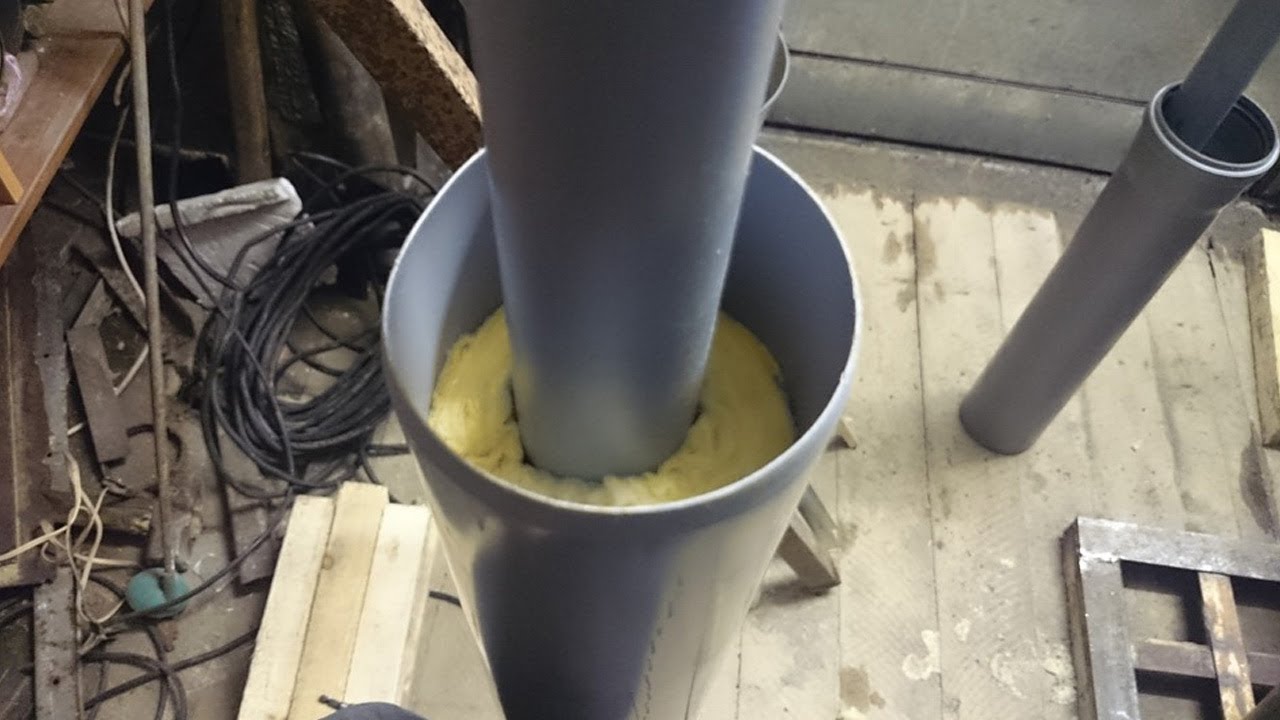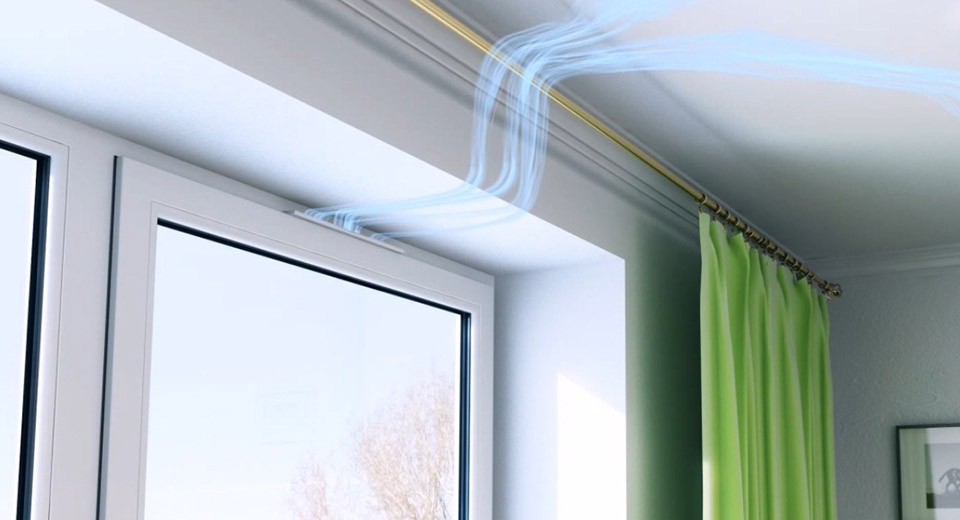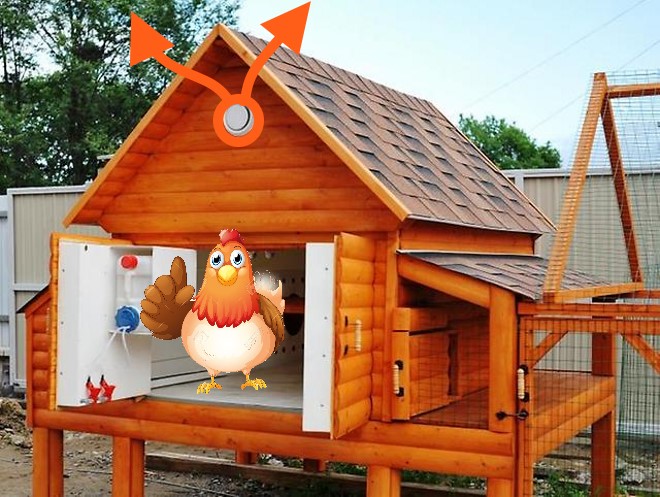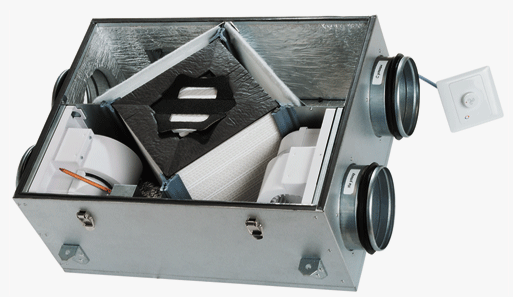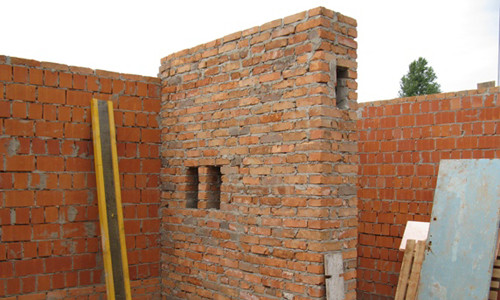The installation of an anti-smoke ventilation system is mandatory for all large enterprises and places with maximum crowds. This type of system is designed to eliminate smoke and combustion products in confined spaces. Before installation, you should study its functions and available types in advance, rules of maintenance and operation in standard and hazardous conditions.
Definition of smoke ventilation and function

Smoke ventilation is a system capable of removing smoke and hazardous combustible components from air masses. It is installed in rooms where there is no natural flow of fresh air, including halls and passages, on theater stages, closed parking lots and other spaces. To ensure the safety of evacuation, such systems are placed on the routes of people from potential places of fire, for example, in halls and corridors.
In addition to its main functions, this type of ventilation reduces the effect of smoke and combustion components on devices, materials and equipment. It ensures the supply of fresh air inside the production premises, where work is carried out, including at night, and also helps firefighters during extinguishing open fires. Standard or supply smoke ventilation should be installed in places where it is important to remove the consequences of fire as quickly as possible.
Smoke ventilation equipment

In order for the ventilation system to fully perform its main and auxiliary functions, its design must include:
- channels of increased fire resistance, including collectors, shafts and air outlets, ensuring the safety of equipment during a fire;
- fans of a high power level, resistant to high temperatures and not able to deform under their influence;
- smoke ventilation valves installed at all points of the system, including those with fire protection;
- doors and screens that are not exposed to gas and smoke, while preventing them from entering the building.
The smoke evacuation dampers are the main components of the system, they are evenly distributed around the entire perimeter and mounted under the ceiling. In addition to them, smoke extraction devices are additionally installed, divided into parts, this measure prevents the formation of excess combustion components in the event of a breakdown or overload of equipment.
Requirements for ventilation systems for residential and industrial buildings are presented in SNiP. According to them, the power of the devices cannot exceed 20,000 cubic meters. meters per hour, they can also function for at least an hour at 600 degrees and at least two at 400.
Types of ventilation systems

Smoke ventilation is divided into two main types and can be supply or exhaust. The first option works by inflowing fresh air into the rooms, the second is responsible for organizing the air masses.
Supply
In the supply system, the valve draws fresh air flows into the room due to the action of a vane or radial fan.The air masses provide excess pressure, which is equalized after opening the channel stretched beyond the walls of the building. To normalize the pressure, you can also use door or window openings, if they are present in the room.
Exhaust
During the operation of the exhaust system, a vane or rotary fan generates a force inside the air duct that connects the street and the serviced object. At the second stage, the pressure equipment creates a weak discharged effect; after opening the windows or supply valves, the pressure inside the building returns to normal. In addition to mechanical induction of the flow, natural draft can be used in such ventilation after the installation of a vertical duct on the facade or wall of the building.
Aerodynamic calculation and design

To develop the design of the system, an aerodynamic calculation is carried out, which makes it possible to find out the size of the cross section, the flow rate of the mixture removed from the room, and also to determine the potential pressure loss. To avoid possible errors, the cross-sectional shape and material of the device, as well as the roughness of its walls, are additionally taken into account. The air flow rate in a round and rectangular device will be different even if there is the same diameter and equal speeds. The unevenness of the walls affects the calculation of the speed of movement of air masses, the correction factors in this case may be too large.
In the process, the ventilation system is divided into several sections and the air flow rate at each of them is determined, then the resulting figures are added together. Next, you need to identify the longest chain of sections, which will become the main direction. Its parts are numbered, starting with the smallest, and the obtained parameters are entered into the table. The cross-sectional area is determined by the formula and it is taken into account that the speed of the air masses will not be the same in different areas. At the final stage, equipment is selected taking into account the results of the calculation, the air mass processing scheme and the requirements for energy efficiency.
In the finished project, all the features of the system should be presented and each service area defined. Points for the installation of chimneys, intake grilles, and a line for laying air ducts are marked in it. Installation of ventilation can only be carried out on the basis of drawings and diagrams approved by members of the special commission.
Installation of systems and management

The installation of a separate or joint smoke exhaust system is carried out in several stages. First, you will need to inspect the object, identifying the possible size of the fire and the composition of the flue gases. At the second stage, the performance is calculated, the installation points for fans and other elements are determined. It is important to analyze in advance the degree of permeability for fences, as well as the resistance of materials to temperature increases and their changes. Installation of ventilation is carried out step by step:
- laying welded air outlets;
- installation of smoke extraction fans, control panels and valves;
- treatment of air vents with fire retardant components;
- system testing and commissioning.
Tests and acceptance are carried out by members of a special commission who test all parts of the system and check the performance of its elements for compliance with the standards. In the absence of problems, an acceptance certificate is drawn up, documents are signed and the complex is put into operation.
Maintenance of smoke ventilation

System maintenance is a complex and time-consuming task. At large enterprises, this procedure is carried out by dedicated groups responsible for monitoring and operability of ventilation.The list of their tasks includes checking the condition of the equipment once a week and its operability once a month, a full quarterly technical inspection, as well as an annual regulation. All work of this type is entrusted only to specialists with the appropriate qualifications. Most often, they are members of licensed groups that make up system maintenance contracts.

