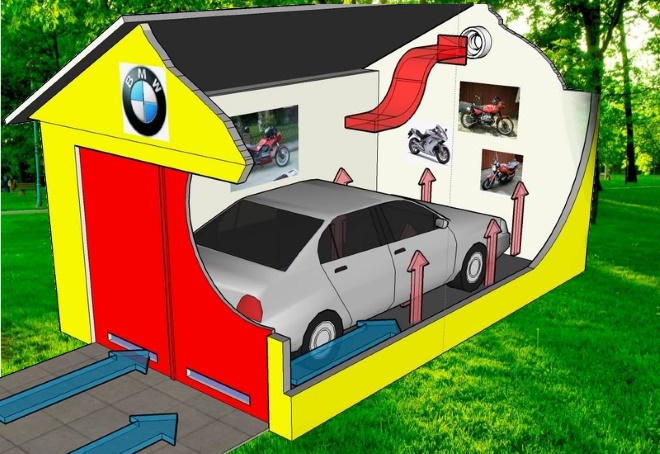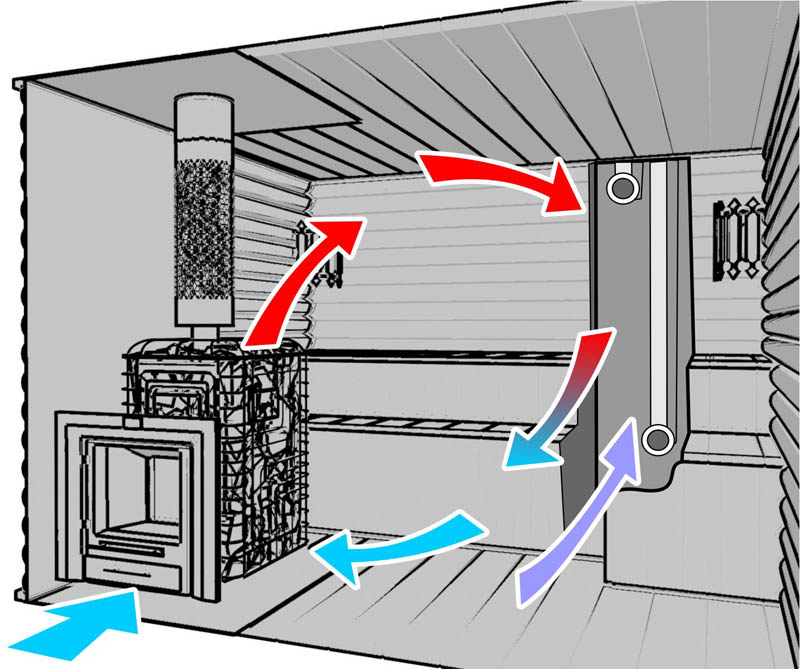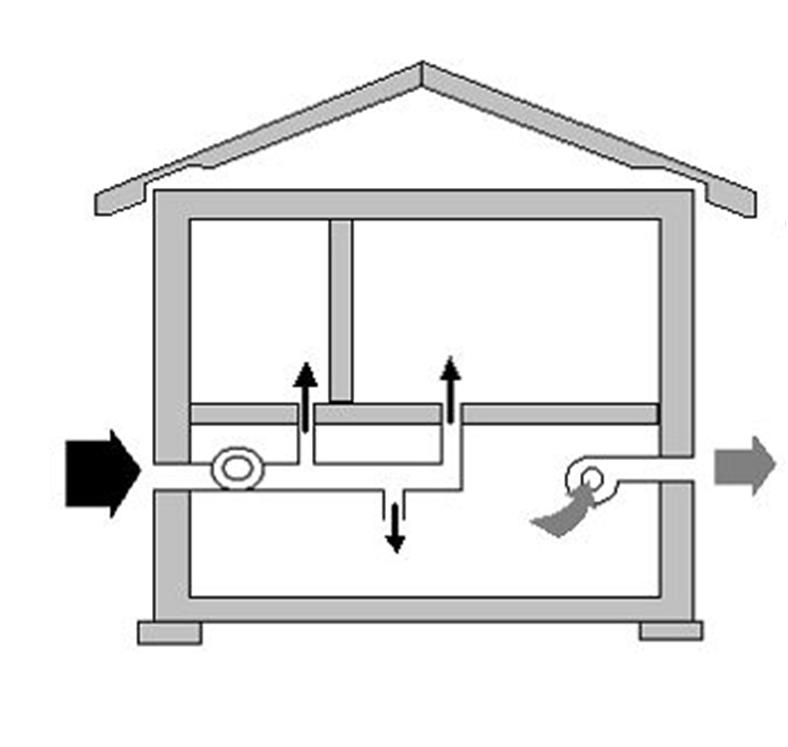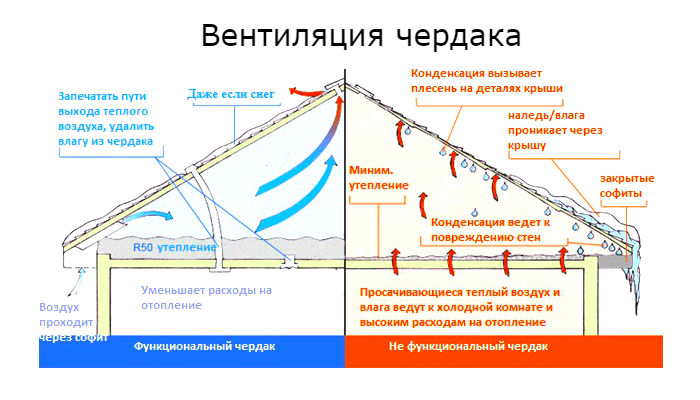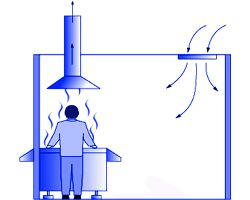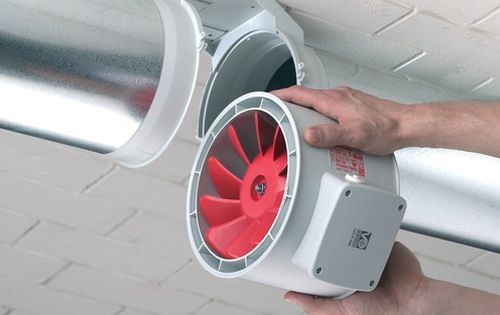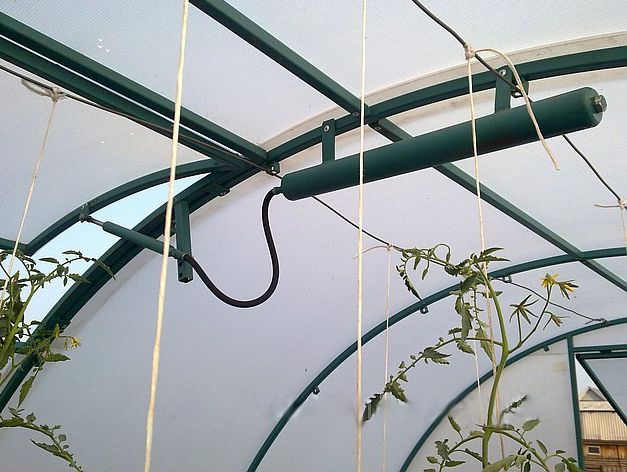The basement can be used by the owners as a storage, workshop, laundry and even dwelling. Ventilation in the basement is required to ensure a normal microclimate, eliminate dampness and mold. If the basement is located in the basement, it will be enough to equip windows or vents as a natural ventilation of the basement even at the stage of building the building. This move will facilitate operation and provide normal natural ventilation in the basement.
As a rule, there are no windows in the basements, and their walls are the concrete foundation of the house. Often, residents neglect the waterproofing of the basement walls, which leads to an increase in humidity. Uninsulated walls quickly enough begin to become covered with droplets of condensation and mold. High humidity will significantly degrade the performance of the room. How to make proper ventilation in the basement?
DIY natural ventilation in the basement
First you need to measure the area of the basement. For owners of basements with an area of no more than 5 square meters, a simplified basement ventilation scheme is suitable, you just need to drill the vents in the base of the building. Make at least two holes in opposite walls just above the ground. Their diameter is about 10 cm. To enhance the movement of air, a pipe 15 centimeters long should be attached to one vent and directed upward or make the outlet 15 centimeters higher if the height of the base allows.
If the basement area is very small, one ventilation pipe will be enough. It is divided by a partition to improve air circulation. It is quite possible to do this part of the basement ventilation with your own hands: the vents are drilled with a perforator. Holes are punched with a punch blade in a circle, after which the middle is hollowed out.
Large basement ventilation
For an extensive basement, not divided by partitions, a more complex basement ventilation scheme is needed: you will have to arrange two ventilation ducts, placing them on different sides.
Shafts are equipped with plastic pipes with a diameter of 100 mm. The inlet for supply ventilation is located 20 cm above the floor, and the outlet is in the plinth on the street. The exit should be made vertical, after the correct ventilation in the basement is done, an umbrella and a grate are put on the exit of the pipe. Some owners leave it horizontal, but the grill is required, as well as a damper for the cold season.
The outlet shaft is mounted 10 cm from the ceiling and goes out. The height of the pipe is 2.5 - 3 meters. The pipe can be taken out into the ventilation shaft of the house or through the ceilings into the attic.
The given possibilities of the basement ventilation equipment with their own hands are not always suitable for the owners. In this case, you can equip forced ventilation in the basement.

